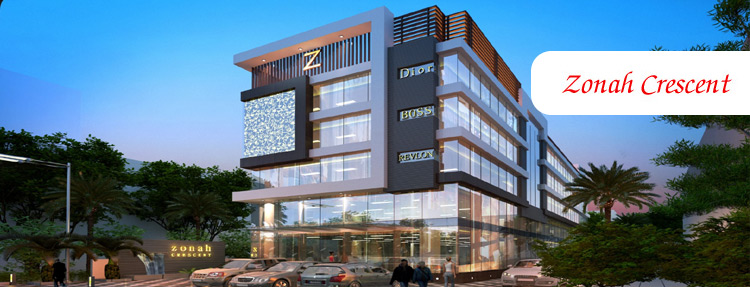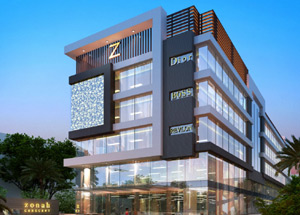 ZONAH CRESCENT ZONAH CRESCENT
On Road no 12, Banjara Hills
Area Statement
Elements
|
Area |
Total Super Built-up Area
|
Cellar 1 - 9950 sft |
Ground Floor - 7456 sft |
 |
| Cellar 2 - 9950 sft |
First Floor - 8892 sft |
| Cellar 3 - 9950 sft |
Second Floor - 8892 sft |
| |
Third Floor - 8892 sft |
| |
Fourth Floor - 8892 sft |
| Total - 29850 sft |
Total - 43024 sft |
|
CONTACT REGARDING LEASING OPTIONS FOR
THE SPACES AVAILABLE
Phone: +91 8179874659, 9959955255 (Mr. Ameen)
| Email: ameen@zonahdevelopers.com
Floor Plan - Click
Here for Floor Plan in PDF
| Typical Cellar Plan |
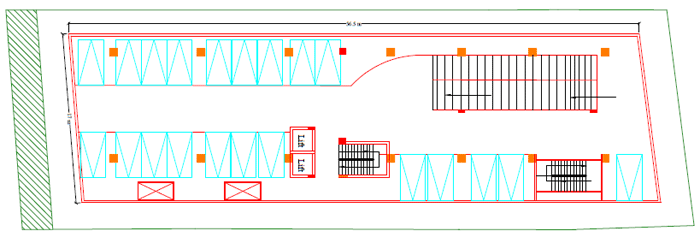 |
|
| |
| Ground Floor Plan |
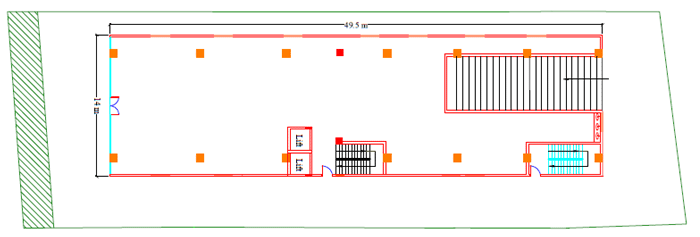 |
|
| |
| Typical Floor |
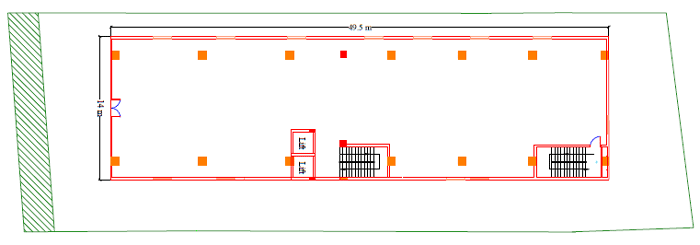 |
|
| |
| 10% MORTGAGE AREA
PARTLY IN THE SECOND FLOOR |
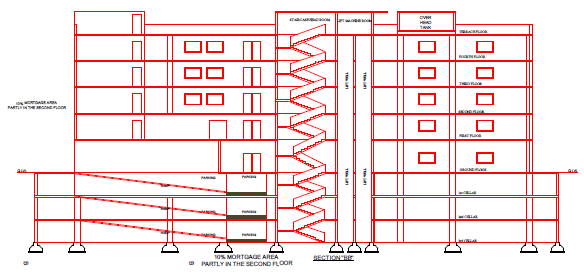 |
|
Property Info
| Property Type: Commercial Complex |
| Address: Road no.12, Banjara Hills, between
Ohri's and Landmark |
| Land Area: 7456 sft |
|




